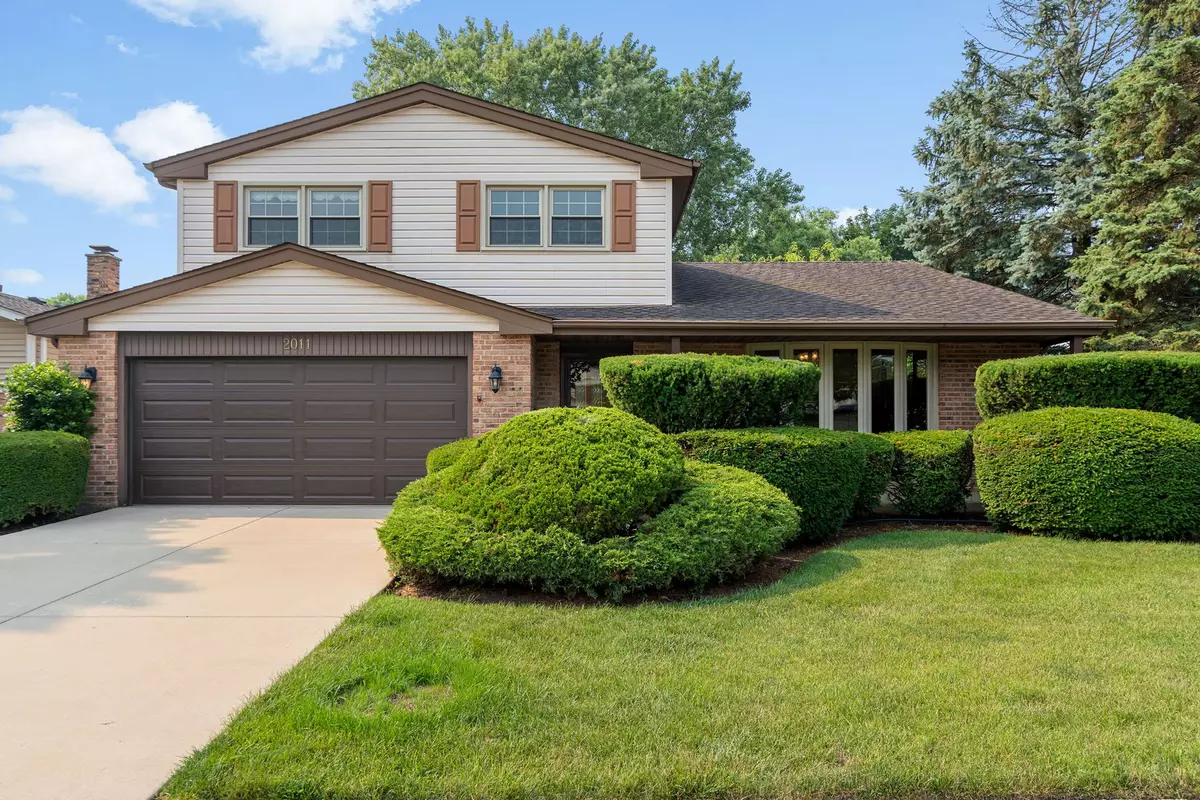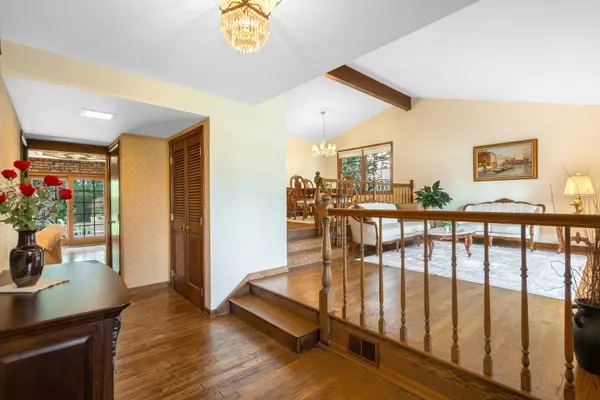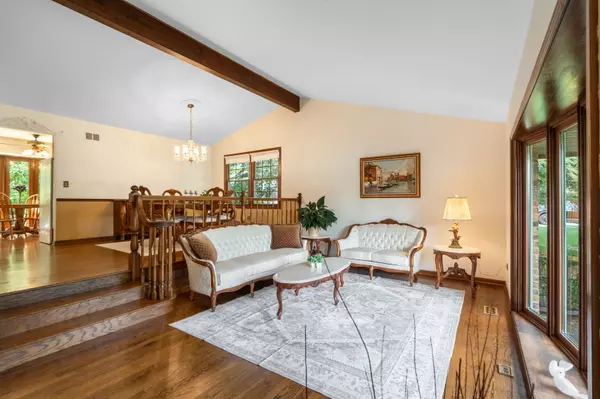2011 E Canterbury DR Arlington Heights, IL 60004
3 Beds
2.5 Baths
1,979 SqFt
UPDATED:
Key Details
Property Type Single Family Home
Sub Type Detached Single
Listing Status Active
Purchase Type For Sale
Square Footage 1,979 sqft
Price per Sqft $282
Subdivision Northgate
MLS Listing ID 12435265
Bedrooms 3
Full Baths 2
Half Baths 1
Year Built 1973
Annual Tax Amount $3,050
Tax Year 2023
Lot Size 9,234 Sqft
Lot Dimensions 70x125x52x27x131
Property Sub-Type Detached Single
Property Description
Location
State IL
County Cook
Area Arlington Heights
Rooms
Basement Partially Finished, Sub-Basement, Partial
Interior
Interior Features Cathedral Ceiling(s)
Heating Natural Gas, Forced Air
Cooling Central Air
Flooring Hardwood
Fireplaces Number 1
Fireplaces Type Attached Fireplace Doors/Screen, Gas Starter
Equipment Ceiling Fan(s), Sump Pump
Fireplace Y
Appliance Range, Dishwasher, Refrigerator, Washer, Dryer
Exterior
Garage Spaces 2.0
Community Features Sidewalks, Street Lights
Roof Type Asphalt
Building
Lot Description Mature Trees
Dwelling Type Detached Single
Building Description Vinyl Siding,Brick, No
Sewer Public Sewer
Water Lake Michigan
Structure Type Vinyl Siding,Brick
New Construction false
Schools
Elementary Schools Dwight D Eisenhower Elementary S
Middle Schools Macarthur Middle School
High Schools Wheeling High School
School District 23 , 23, 214
Others
HOA Fee Include None
Ownership Fee Simple
Special Listing Condition None






