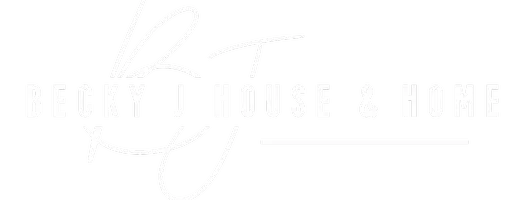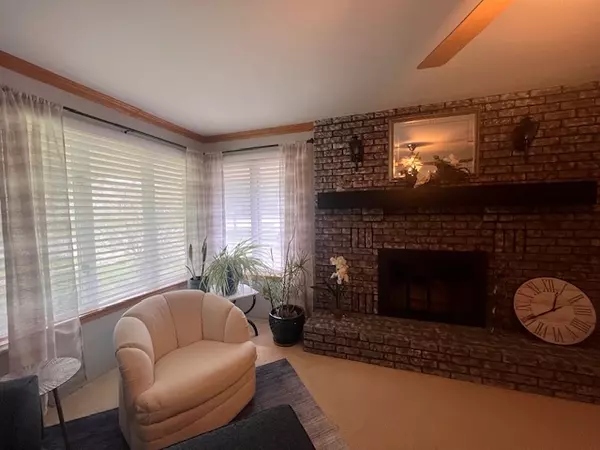505 N Mulberry ST Clinton, IL 61727
3 Beds
3 Baths
1,588 SqFt
UPDATED:
Key Details
Property Type Single Family Home
Sub Type Detached Single
Listing Status Active
Purchase Type For Sale
Square Footage 1,588 sqft
Price per Sqft $122
MLS Listing ID 12436119
Style Ranch
Bedrooms 3
Full Baths 3
Year Built 1975
Annual Tax Amount $2,527
Tax Year 2024
Lot Size 10,018 Sqft
Lot Dimensions 77 X 132
Property Sub-Type Detached Single
Property Description
Location
State IL
County Dewitt
Area Clinton
Rooms
Basement Partially Finished, Full
Interior
Interior Features 1st Floor Full Bath
Heating Natural Gas, Forced Air
Cooling Central Air
Fireplaces Number 2
Fireplaces Type Attached Fireplace Doors/Screen, Gas Log
Equipment Ceiling Fan(s), Generator
Fireplace Y
Appliance Dishwasher, Refrigerator, Range, Washer, Dryer, Microwave
Laundry Electric Dryer Hookup
Exterior
Garage Spaces 2.0
Building
Lot Description Mature Trees, Landscaped
Dwelling Type Detached Single
Building Description Vinyl Siding,Brick, No
Sewer Public Sewer
Water Public
Structure Type Vinyl Siding,Brick
New Construction false
Schools
Elementary Schools Clinton Elementary
Middle Schools Clinton Jr High
High Schools Clinton High School
School District 15 , 15, 15
Others
HOA Fee Include None
Ownership Fee Simple
Special Listing Condition None






