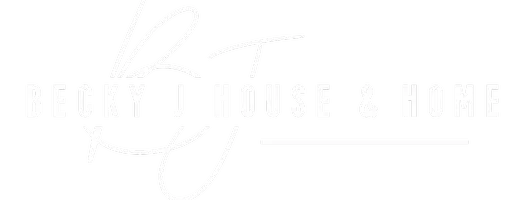36563 N Helen DR Lake Villa, IL 60046
3 Beds
2 Baths
1,120 SqFt
UPDATED:
Key Details
Property Type Single Family Home
Sub Type Detached Single
Listing Status Active
Purchase Type For Sale
Square Footage 1,120 sqft
Price per Sqft $254
Subdivision Venetian Village
MLS Listing ID 12434043
Style Ranch
Bedrooms 3
Full Baths 2
Year Built 1974
Annual Tax Amount $6,379
Tax Year 2024
Lot Size 0.372 Acres
Lot Dimensions 120x135
Property Sub-Type Detached Single
Property Description
Location
State IL
County Lake
Area Lake Villa / Lindenhurst
Rooms
Basement Crawl Space
Interior
Interior Features 1st Floor Bedroom, 1st Floor Full Bath, Open Floorplan
Heating Natural Gas, Forced Air
Cooling Central Air
Fireplaces Number 1
Fireplaces Type Wood Burning, Wood Burning Stove
Fireplace Y
Laundry Main Level, In Unit, Sink
Exterior
Garage Spaces 2.0
Community Features Park, Lake, Street Lights, Street Paved
Roof Type Asphalt
Building
Lot Description Garden, Level, Views
Dwelling Type Detached Single
Building Description Vinyl Siding, No
Sewer Septic Tank
Water Well
Structure Type Vinyl Siding
New Construction false
Schools
High Schools Grayslake North High School
School District 41 , 41, 127
Others
HOA Fee Include None
Ownership Fee Simple
Special Listing Condition None






