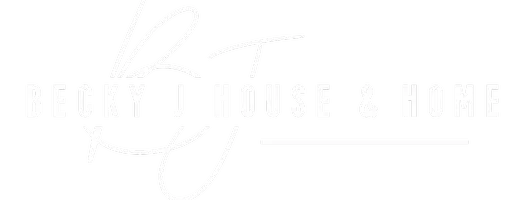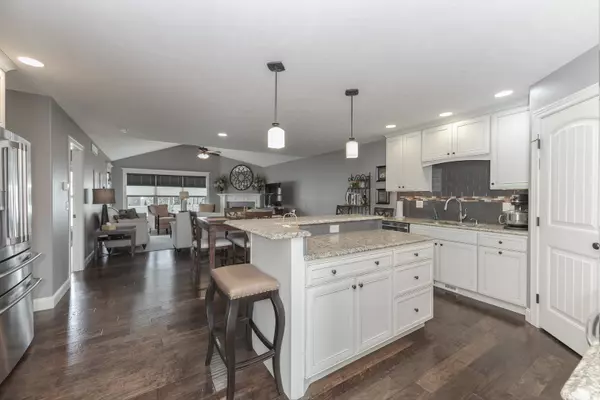2610 Shepard RD Normal, IL 61761
4 Beds
3.5 Baths
3,555 SqFt
UPDATED:
Key Details
Property Type Single Family Home
Sub Type 1/2 Duplex
Listing Status Active
Purchase Type For Sale
Square Footage 3,555 sqft
Price per Sqft $115
Subdivision Blackstone Trails
MLS Listing ID 12441879
Bedrooms 4
Full Baths 3
Half Baths 1
Year Built 2011
Annual Tax Amount $8,377
Tax Year 2024
Lot Dimensions 45X119
Property Sub-Type 1/2 Duplex
Property Description
Location
State IL
County Mclean
Area Normal
Rooms
Basement Finished, Full
Interior
Interior Features Cathedral Ceiling(s), 1st Floor Full Bath, Walk-In Closet(s)
Heating Natural Gas, Forced Air
Cooling Central Air
Fireplaces Number 1
Fireplaces Type Gas Log, Attached Fireplace Doors/Screen
Equipment Ceiling Fan(s)
Fireplace Y
Appliance Range, Microwave, Dishwasher, Refrigerator
Laundry Gas Dryer Hookup, Electric Dryer Hookup
Exterior
Garage Spaces 2.0
Building
Lot Description Landscaped
Dwelling Type Attached Single
Building Description Vinyl Siding,Brick, No
Story 2
Sewer Public Sewer
Water Public
Structure Type Vinyl Siding,Brick
New Construction false
Schools
Elementary Schools Sugar Creek Elementary
Middle Schools Kingsley Jr High
High Schools Normal Community High School
School District 5 , 5, 5
Others
HOA Fee Include None
Ownership Fee Simple
Special Listing Condition None
Pets Allowed Cats OK, Dogs OK






