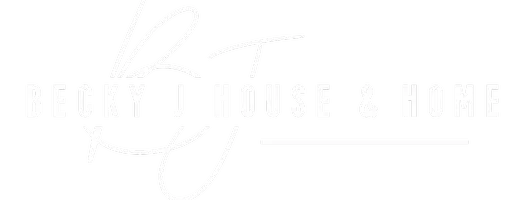3305 Stoneway CT Champaign, IL 61822
3 Beds
2.5 Baths
1,469 SqFt
UPDATED:
Key Details
Property Type Townhouse
Sub Type Townhouse-2 Story
Listing Status Active
Purchase Type For Sale
Square Footage 1,469 sqft
Price per Sqft $162
Subdivision Boulder Ridge
MLS Listing ID 12441901
Bedrooms 3
Full Baths 2
Half Baths 1
HOA Fees $125/ann
Rental Info Yes
Year Built 2022
Annual Tax Amount $5,036
Tax Year 2024
Lot Dimensions 20.58X107.13X21.2X110
Property Sub-Type Townhouse-2 Story
Property Description
Location
State IL
County Champaign
Area Champaign, Savoy
Rooms
Basement None
Interior
Interior Features Walk-In Closet(s), Open Floorplan, Pantry
Heating Electric
Cooling Central Air
Flooring Carpet
Fireplace N
Appliance Range, Microwave, Dishwasher, Refrigerator, Washer, Dryer
Laundry Upper Level, Washer Hookup, In Unit
Exterior
Garage Spaces 1.0
Community Features Sidewalks
Roof Type Asphalt
Building
Lot Description Cul-De-Sac
Dwelling Type Attached Single
Building Description Vinyl Siding, No
Story 2
Sewer Public Sewer
Water Public
Structure Type Vinyl Siding
New Construction false
Schools
Elementary Schools Unit 4 Of Choice
Middle Schools Champaign/Middle Call Unit 4 351
High Schools Centennial High School
School District 4 , 4, 4
Others
HOA Fee Include Other
Ownership Fee Simple
Special Listing Condition None
Pets Allowed Cats OK, Dogs OK






