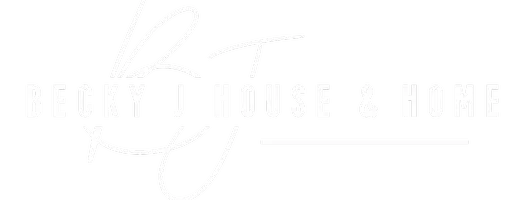$420,000
$415,000
1.2%For more information regarding the value of a property, please contact us for a free consultation.
165 N Division ST Braidwood, IL 60408
4 Beds
2.5 Baths
2,600 SqFt
Key Details
Sold Price $420,000
Property Type Single Family Home
Sub Type Detached Single
Listing Status Sold
Purchase Type For Sale
Square Footage 2,600 sqft
Price per Sqft $161
MLS Listing ID 12353898
Sold Date 07/31/25
Bedrooms 4
Full Baths 2
Half Baths 1
Year Built 2023
Annual Tax Amount $542
Tax Year 2023
Lot Size 0.542 Acres
Lot Dimensions 131 X 287
Property Sub-Type Detached Single
Property Description
Welcome to your new home! This beautiful 4 bedroom, 2.1 bath residence sits on a generous half-acre lot, offering the perfect blend of space, comfort, and functionality. With a full unfinished basement, plumbed for an additional bath, there's ample opportunity to expand or customize to suit your lifestyle. Step inside to find a bright and open floor plan ideal for both everyday living and entertaining. The main level features a large kitchen with quartz countertops, plenty of cabinet space, and an island, a cozy family room with fireplace, living room and a formal dining area. Upstairs, the spacious primary suite includes a private bath, walk-in closet and private balcony, while three additional bedrooms offer flexibility for guests, home office, or hobbies. Additional highlights include a 3 car attached garage, main floor laundry, and a peaceful backyard with room to garden, play, or add a patio or pool. Just minutes from I-55! Seller may consider renting but not rent-to-own.
Location
State IL
County Will
Area Braidwood
Rooms
Basement Unfinished, Full
Interior
Heating Natural Gas, Forced Air
Cooling Central Air
Fireplaces Number 1
Equipment Security System, CO Detectors, Ceiling Fan(s), Sump Pump, Backup Sump Pump;, Security Cameras
Fireplace Y
Appliance Range, Microwave, Dishwasher, Refrigerator, Disposal, Stainless Steel Appliance(s)
Exterior
Exterior Feature Balcony
Garage Spaces 3.0
Community Features Sidewalks, Street Lights, Street Paved
Roof Type Asphalt
Building
Building Description Vinyl Siding,Stone, No
Sewer Public Sewer
Water Public
Structure Type Vinyl Siding,Stone
New Construction false
Schools
Elementary Schools Reed-Custer Primary School
Middle Schools Reed-Custer Middle School
High Schools Reed-Custer High School
School District 255U , 255U, 255U
Others
HOA Fee Include None
Ownership Fee Simple
Special Listing Condition None
Read Less
Want to know what your home might be worth? Contact us for a FREE valuation!

Our team is ready to help you sell your home for the highest possible price ASAP

© 2025 Listings courtesy of MRED as distributed by MLS GRID. All Rights Reserved.
Bought with Dana Hathorn • Crosstown REALTORS Inc





