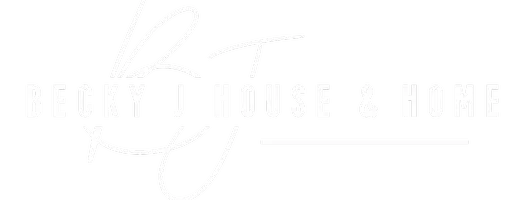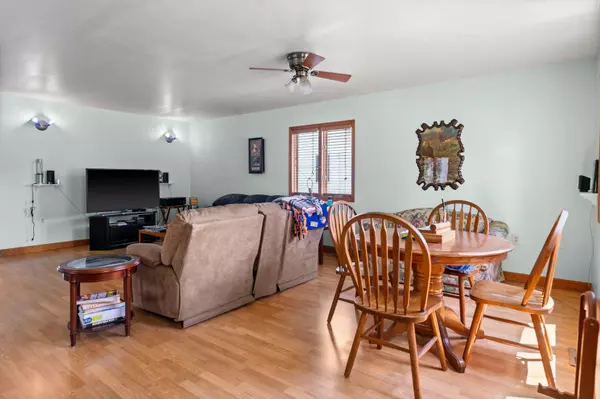$155,000
$148,000
4.7%For more information regarding the value of a property, please contact us for a free consultation.
101 W Olive ST Colfax, IL 61728
2 Beds
1 Bath
1,120 SqFt
Key Details
Sold Price $155,000
Property Type Single Family Home
Sub Type Detached Single
Listing Status Sold
Purchase Type For Sale
Square Footage 1,120 sqft
Price per Sqft $138
MLS Listing ID 12406223
Sold Date 08/04/25
Style Ranch
Bedrooms 2
Full Baths 1
Year Built 2006
Annual Tax Amount $2,067
Tax Year 2022
Lot Size 6,969 Sqft
Lot Dimensions 6969
Property Sub-Type Detached Single
Property Description
Welcome to your happily-ever-after ranch in the vibrant village of fabulous Colfax, Illinois. Where small-town charm meets big-time comfort! This adorably accessible two-bedroom, one-bath home is bursting with personality and perfectly perched on a single level for easy, breezy, one-floor living. Whether you're downsizing, rightsizing, or just looking for your own cozy slice of the Midwest, this gem checks all the boxes. Handicap accessible? Absolutely! No stairs, no stress, just smooth transitions throughout, making life more comfortable and carefree for everyone. And the garage is not just a garage... it's a SHOWSTOPPER. A generous 2.5-car insulated, detached garage with plenty of elbow room for your vehicles, tools, hobbies, and dreams all wrapped up in a warm, toasty hug. Rain or shine, you'll love the covered area that adds extra outdoor enjoyment and the perfect spot to sip lemonade in the shade. Throw in Colfax's welcoming spirit, peaceful streets, and classic Americana vibes, and you've got a home that's more than just a place to live, it's a place to belong.
Location
State IL
County Mclean
Area Colfax
Rooms
Basement Crawl Space
Interior
Interior Features 1st Floor Bedroom, 1st Floor Full Bath, Open Floorplan
Heating Natural Gas
Cooling Central Air
Fireplace N
Appliance Range, Washer, Dryer
Laundry Main Level
Exterior
Garage Spaces 3.0
Roof Type Asphalt
Building
Lot Description Irregular Lot
Building Description Vinyl Siding, No
Sewer Public Sewer
Water Public
Structure Type Vinyl Siding
New Construction false
Schools
Elementary Schools Ridgeview Elementary School
Middle Schools Ridgeview Jr High School
High Schools Ridgeview High School
School District 19 , 19, 19
Others
HOA Fee Include None
Ownership Fee Simple
Special Listing Condition None
Read Less
Want to know what your home might be worth? Contact us for a FREE valuation!

Our team is ready to help you sell your home for the highest possible price ASAP

© 2025 Listings courtesy of MRED as distributed by MLS GRID. All Rights Reserved.
Bought with Sue Tretter • RE/MAX Rising





