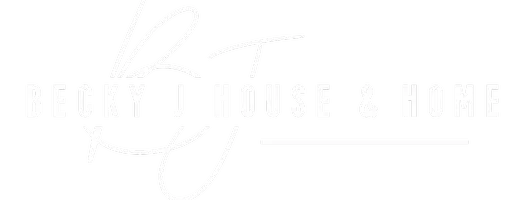$249,000
$249,000
For more information regarding the value of a property, please contact us for a free consultation.
136 Carriage Way DR #C112 Burr Ridge, IL 60527
2 Beds
2 Baths
1,200 SqFt
Key Details
Sold Price $249,000
Property Type Condo
Sub Type Condo
Listing Status Sold
Purchase Type For Sale
Square Footage 1,200 sqft
Price per Sqft $207
Subdivision Carriage Way
MLS Listing ID 12373642
Sold Date 08/05/25
Bedrooms 2
Full Baths 2
HOA Fees $457/mo
Rental Info No
Annual Tax Amount $2,962
Tax Year 2023
Lot Dimensions COMMON
Property Sub-Type Condo
Property Description
Welcome to 136 Carriage Way Dr in Burr Ridge, a stunning first floor condo that perfectly combines comfort and style. This spacious residence features two bedrooms and two full bathrooms, designed to offer the perfect balance of privacy and convenience. As you step inside, you're greeted by beautiful laminate floors that flow seamlessly throughout the open concept living space. The living area is not only spacious, it is also complemented by a cozy fireplace with marble surround, creating a warm and inviting atmosphere. The Living Room has a sliding glass door which leads to your private balcony. The eat-in kitchen is large enough for a small table, and is equipped with modern appliances, including a dishwasher, refrigerator, electric range, and range hood, making it a perfect place to cook. The huge primary bedroom has 2 closets, a stand alone shower and oversized vanity. The 2nd bedroom is great as a guest room or den, and the hallway fully bathroom helps round out the condo. Make sure you don't miss the laundry room with a washer and dryer for your convenience! Take the secured elevator down to the garage to find your assigned parking spot and private storage space, offering ample room for organization. This exceptional condo is a rare find, offering stylish living in a desirable location. Don't miss the opportunity to call this beautiful property your home.
Location
State IL
County Cook
Area Burr Ridge
Rooms
Basement None
Interior
Interior Features Storage
Heating Natural Gas, Forced Air
Cooling Central Air
Flooring Laminate
Fireplaces Number 1
Fireplaces Type Wood Burning
Fireplace Y
Appliance Range, Dishwasher, Refrigerator, Washer, Dryer, Stainless Steel Appliance(s), Range Hood
Laundry In Unit
Exterior
Garage Spaces 1.0
Amenities Available Elevator(s), Storage, Security Door Lock(s)
Roof Type Asphalt
Building
Lot Description Common Grounds
Building Description Brick, No
Story 2
Sewer Public Sewer, Storm Sewer
Water Lake Michigan, Public
Structure Type Brick
New Construction false
Schools
Elementary Schools Pleasantdale Elementary School
Middle Schools Pleasantdale Middle School
High Schools Lyons Twp High School
School District 107 , 107, 204
Others
HOA Fee Include Heat,Water,Gas,Parking,Insurance,Exterior Maintenance,Lawn Care,Scavenger,Snow Removal
Ownership Condo
Special Listing Condition None
Pets Allowed Cats OK, Dogs OK, Size Limit
Read Less
Want to know what your home might be worth? Contact us for a FREE valuation!

Our team is ready to help you sell your home for the highest possible price ASAP

© 2025 Listings courtesy of MRED as distributed by MLS GRID. All Rights Reserved.
Bought with David Kohler • Coldwell Banker Real Estate Group





