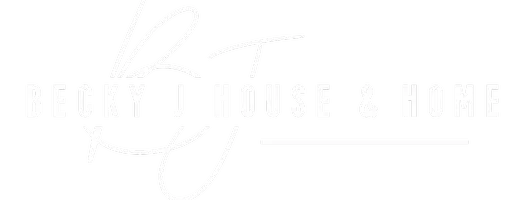$330,000
$330,000
For more information regarding the value of a property, please contact us for a free consultation.
1639 Colfax CT #3 Bartlett, IL 60103
2 Beds
2 Baths
1,500 SqFt
Key Details
Sold Price $330,000
Property Type Condo
Sub Type Condo
Listing Status Sold
Purchase Type For Sale
Square Footage 1,500 sqft
Price per Sqft $220
MLS Listing ID 12370795
Sold Date 08/07/25
Bedrooms 2
Full Baths 2
HOA Fees $326/mo
Rental Info Yes
Annual Tax Amount $7,026
Tax Year 2024
Lot Dimensions CONDO
Property Sub-Type Condo
Property Description
Introducing 1639 Colfax, UNIT 3, Bartlett, located in the highly sought after Fairfax Silvercrest subdivision. This home features an open-air floor plan and is absolutely CLEAN, PRISTINE, AND WELL MAINTAINED! This exquisite quiet neighborhood is stunning with its meticulously cared for landscaped tree lined streets, nature paths, parks, and well cared for units. This specific unit is the largest model of the four. Boasts vaulted ceilings echoing the gorgeous natural light coming in from the many large windows featuring French muntins, full laundry room, two full baths, spacious large master bedroom with spacious walk-in closet, full size Den with French doors and room walls are already pre-wired for a surround sound theater speakers, full size laundry room on main level for easy access, large open air kitchen, large 2 car heated garage, and a large patio deck to walk out on from two oversized glass sliders. This unit is stunning from the moment you walk through the front door. Recently painted and carpets steamed. Buyers will be move in ready!!!! If you're looking for an open-air low maintenance town-home in a quiet well cared for area close to walking paths, shopping, restaurants, and express commuting this is it! Roof and all major mechanicals were all replaced within the last four to five years (HVAC, AC, Water heater). Availability in this subdivision is very rare as many know. Schedule a showing and see why everyone loves this area!
Location
State IL
County Dupage
Area Bartlett
Rooms
Basement None
Interior
Interior Features Cathedral Ceiling(s), Open Floorplan
Heating Natural Gas
Cooling Central Air
Fireplaces Number 1
Fireplaces Type Attached Fireplace Doors/Screen, Gas Log, Gas Starter
Equipment Ceiling Fan(s)
Fireplace Y
Appliance Dishwasher, Refrigerator, Washer, Dryer, Range Hood, Range
Laundry In Unit
Exterior
Garage Spaces 2.0
Building
Lot Description None
Building Description Vinyl Siding,Brick, No
Story 2
Water Public
Structure Type Vinyl Siding,Brick
New Construction false
Schools
Elementary Schools Hawk Hollow Elementary School
Middle Schools East View Middle School
High Schools Bartlett High School
School District 46 , 46, 46
Others
HOA Fee Include Insurance,Exterior Maintenance,Lawn Care,Snow Removal
Ownership Condo
Special Listing Condition None
Pets Allowed Cats OK, Dogs OK
Read Less
Want to know what your home might be worth? Contact us for a FREE valuation!

Our team is ready to help you sell your home for the highest possible price ASAP

© 2025 Listings courtesy of MRED as distributed by MLS GRID. All Rights Reserved.
Bought with Rosa Bueno • United Real Estate - Chicago





