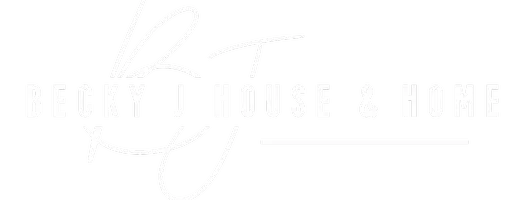$235,000
$225,000
4.4%For more information regarding the value of a property, please contact us for a free consultation.
606 Briarwood DR Danvers, IL 61732
3 Beds
2 Baths
1,890 SqFt
Key Details
Sold Price $235,000
Property Type Single Family Home
Sub Type Detached Single
Listing Status Sold
Purchase Type For Sale
Square Footage 1,890 sqft
Price per Sqft $124
Subdivision Briarwood
MLS Listing ID 12395186
Sold Date 08/08/25
Bedrooms 3
Full Baths 2
Year Built 1991
Annual Tax Amount $4,976
Tax Year 2024
Lot Size 0.380 Acres
Lot Dimensions 105.3 X 94.12 X 20.96 X 187.97 X124.06
Property Sub-Type Detached Single
Property Description
Want to enjoy small-town living, but not be too far away from bigger town amenities? Don't miss this tri-level in Briarwood. Sitting on over a third of an acre (much of it is fenced) there's plenty of room to enjoy the outdoors from your newly painted deck (6/25), add a garden, a pool, an outdoor kitchen... maybe all of them! Inside, the updated kitchen features sleek satin black cabinets, stainless appliances, butcher block counters and a flexible coffee bar space that could double as a breakfast nook or homework station. The main level has great natural light as the living, dining, and kitchen areas are connected for easy flow. Upstairs, you will find three bedrooms (all of which had new windows installed in May of 24), including a primary bedroom with a private bath, plus an updated hall bathroom. The lower level offers another living space with built-ins, ample windows for more natural light, a bathroom rough-in, and room for an additional bedroom. A covered front porch, storage shed, and two-car garage round out the property. Located in a small-town neighborhood (only a couple of blocks from the grade school), you're just about 15 minutes from shopping, dining, and everyday needs...this might be the perfect spot for you to ease yourself into a simpler way of living! Check it out!
Location
State IL
County Mclean
Area Danvers
Rooms
Basement Partially Finished, Partial Exposure, Rec/Family Area, Partial
Interior
Interior Features Built-in Features
Heating Natural Gas
Cooling Central Air
Flooring Laminate
Equipment Water-Softener Owned, Internet-Fiber
Fireplace N
Appliance Range, Dishwasher, Refrigerator, Disposal, Range Hood, Water Softener Owned, Gas Oven
Laundry Gas Dryer Hookup
Exterior
Garage Spaces 2.0
Community Features Street Lights, Street Paved
Roof Type Asphalt
Building
Lot Description Corner Lot, Irregular Lot, Mature Trees, Level
Building Description Vinyl Siding, No
Sewer Public Sewer
Water Public
Structure Type Vinyl Siding
New Construction false
Schools
Elementary Schools Olympia Elementary
Middle Schools Olympia Jr High School
High Schools Olympia High School
School District 16 , 16, 16
Others
HOA Fee Include None
Ownership Fee Simple
Special Listing Condition None
Read Less
Want to know what your home might be worth? Contact us for a FREE valuation!

Our team is ready to help you sell your home for the highest possible price ASAP

© 2025 Listings courtesy of MRED as distributed by MLS GRID. All Rights Reserved.
Bought with Kyle Koester • KELLER WILLIAMS-TREC-MONT





