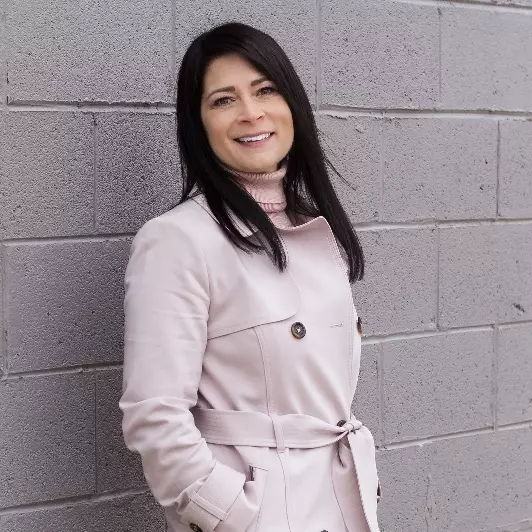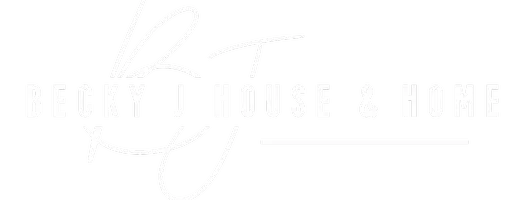$341,500
$324,900
5.1%For more information regarding the value of a property, please contact us for a free consultation.
259 Grandview CT #259 Algonquin, IL 60102
3 Beds
2.5 Baths
Key Details
Sold Price $341,500
Property Type Townhouse
Sub Type Townhouse-2 Story
Listing Status Sold
Purchase Type For Sale
Subdivision Highland Glen
MLS Listing ID 12420766
Sold Date 08/08/25
Bedrooms 3
Full Baths 2
Half Baths 1
HOA Fees $245/mo
Year Built 1994
Annual Tax Amount $6,388
Tax Year 2023
Lot Dimensions 27X72
Property Sub-Type Townhouse-2 Story
Property Description
Gorgeous, move-in ready end-unit townhome with beautiful views and tons of updates! Enjoy brand new flooring, cabinetry, and countertops throughout. The spacious, updated kitchen features a breakfast bar, tile backsplash, and newer appliances, perfect for cooking and entertaining. Be sure to flip the kitchen light switches a few times to see the different lighting options. Bathrooms have also been refreshed with new lighting, countertops, ceramic tile and and all new fixtures. The stunning two-story living room is filled with natural light, thanks to expansive windows overlooking a serene natural wooded area. A cozy fireplace and soaring cathedral ceilings add warmth and charm. This home offers plenty of space with two bedrooms, a versatile loft, and a finished walkout lower level that includes a third bedroom and a large family room. The primary suite features a generous walk-in closet and a private bath with a custom make-up nook. Step out onto the deck and enjoy the peaceful views - this bright and welcoming home truly has it all! Please note that taxes do not reflect a homeowner exemption. This property is broker owned.
Location
State IL
County Mchenry
Area Algonquin
Rooms
Basement Finished, Exterior Entry, Full, Walk-Out Access
Interior
Interior Features Storage
Heating Natural Gas, Forced Air
Cooling Central Air
Fireplaces Number 1
Fireplaces Type Gas Starter
Fireplace Y
Appliance Range, Dishwasher, Refrigerator, Washer, Dryer, Disposal
Exterior
Exterior Feature Balcony
Garage Spaces 2.0
Roof Type Asphalt
Building
Lot Description Landscaped
Building Description Vinyl Siding, No
Story 2
Sewer Public Sewer
Water Public
Structure Type Vinyl Siding
New Construction false
Schools
Elementary Schools Neubert Elementary School
Middle Schools Westfield Community School
High Schools H D Jacobs High School
School District 300 , 300, 300
Others
HOA Fee Include Parking,Exterior Maintenance,Lawn Care,Snow Removal
Ownership Fee Simple w/ HO Assn.
Special Listing Condition None
Pets Allowed Cats OK, Dogs OK
Read Less
Want to know what your home might be worth? Contact us for a FREE valuation!

Our team is ready to help you sell your home for the highest possible price ASAP

© 2025 Listings courtesy of MRED as distributed by MLS GRID. All Rights Reserved.
Bought with Lindsay Schulz • Redfin Corporation





