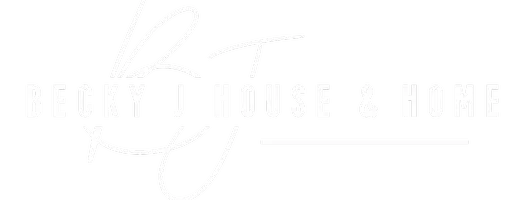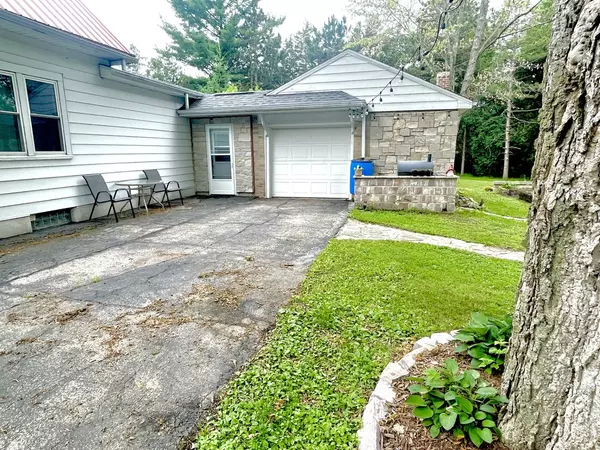$194,000
$199,500
2.8%For more information regarding the value of a property, please contact us for a free consultation.
825 Swift AVE Oglesby, IL 61348
3 Beds
2.5 Baths
1,288 SqFt
Key Details
Sold Price $194,000
Property Type Single Family Home
Sub Type Detached Single
Listing Status Sold
Purchase Type For Sale
Square Footage 1,288 sqft
Price per Sqft $150
MLS Listing ID 12399445
Sold Date 08/08/25
Bedrooms 3
Full Baths 2
Half Baths 1
Year Built 1892
Annual Tax Amount $3,130
Tax Year 2024
Lot Size 0.459 Acres
Lot Dimensions 200X103.2X200X104.1
Property Sub-Type Detached Single
Property Description
Must see! Unique property situated alongside a gorgeous private wooded area in Oglesby! Perfect situation for multi-generational living or guest quarters,complete with plenty of garage/workshop areas! The main house features 3 bedrooms,2 full baths and an attached 1 car garage with work/storage area. The heated breezeway welcomes you to a spacious eat-in kitchen with table space and breakfast bar. Walk-in pantry! Kitchen appliances 2021. Living room with wood laminate flooring. Main level bedroom. The upper level brings 2 bedrooms and full bath with walk in shower. An amazing detached oversized 2 car garage provides alley access and is complete with a spcious workshop and 1/2 bath. (Furnace 2023) Woodburning heater in garage! The all very recently constructed upper level heated and air conditioned loft (windows, electric, mini-splits and more-2024) is ready for finishing touches and includes a full kitchen/living area, bedroom and full bath with walk-in shower and soaking tub. The incredibly inviting yard offers everything from a covered shelter with stone wood-burning fireplace, a sitting area for morning coffee and an amazing fire pit, to raised gardens, and wooded views.
Location
State IL
County Lasalle
Area Jonesville / Oglesby / Vermilionville / Piety Hill
Rooms
Basement Partially Finished, Full
Interior
Heating Natural Gas, Forced Air
Cooling Central Air
Fireplace N
Appliance Range, Dishwasher, Refrigerator, Washer, Dryer
Exterior
Exterior Feature Fire Pit
Garage Spaces 3.0
Roof Type Asphalt,Metal
Building
Building Description Steel Siding, No
Sewer Public Sewer
Water Public
Structure Type Steel Siding
New Construction false
Schools
School District 122 , 122, 120
Others
HOA Fee Include None
Ownership Fee Simple
Special Listing Condition None
Read Less
Want to know what your home might be worth? Contact us for a FREE valuation!

Our team is ready to help you sell your home for the highest possible price ASAP

© 2025 Listings courtesy of MRED as distributed by MLS GRID. All Rights Reserved.
Bought with Bethany Coleman • Local Realty Group, Inc.





