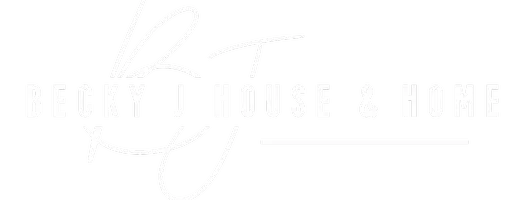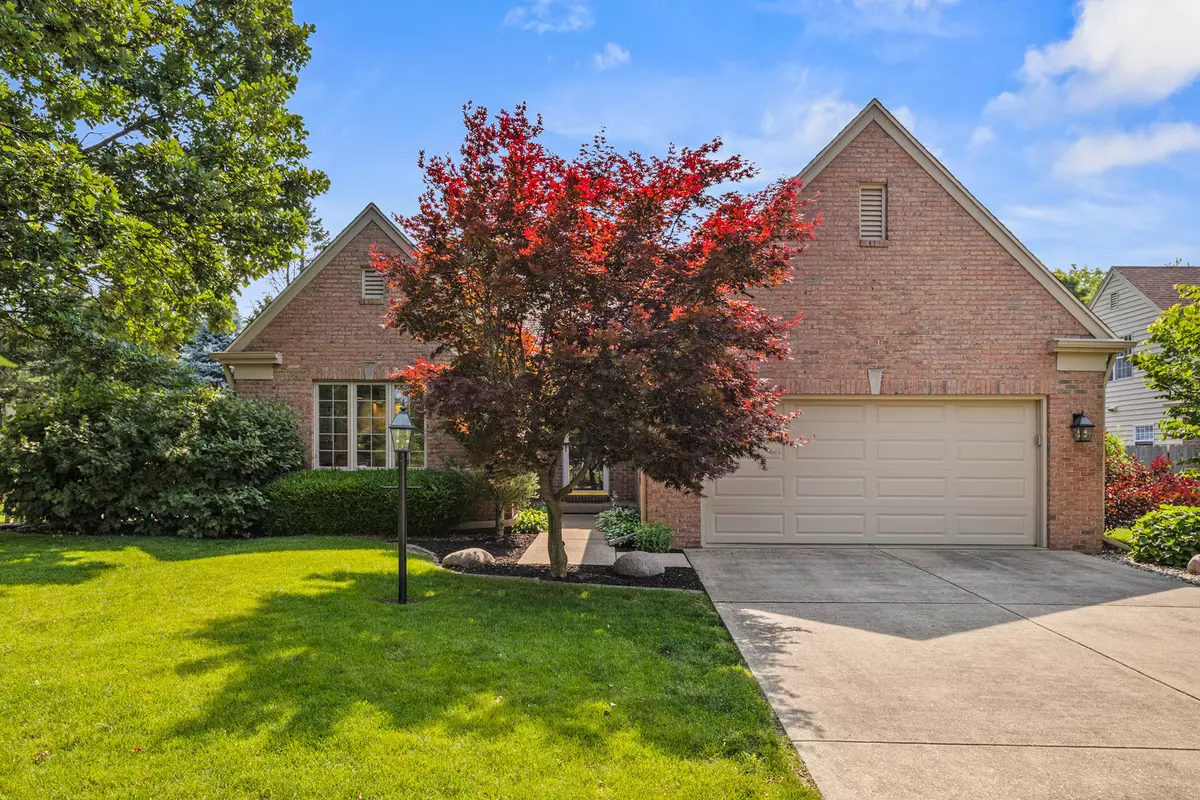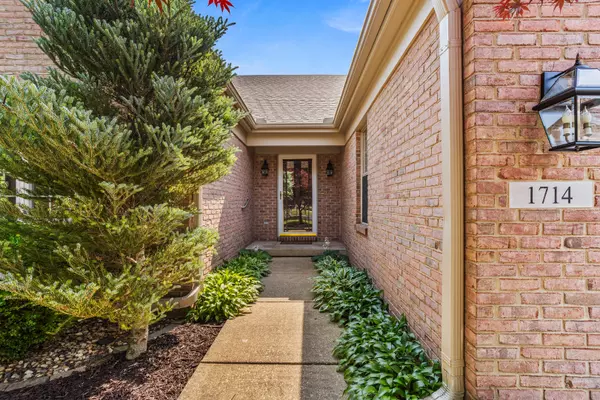$410,000
$410,000
For more information regarding the value of a property, please contact us for a free consultation.
1714 Lakeside DR Champaign, IL 61821
3 Beds
2 Baths
1,958 SqFt
Key Details
Sold Price $410,000
Property Type Single Family Home
Sub Type Detached Single
Listing Status Sold
Purchase Type For Sale
Square Footage 1,958 sqft
Price per Sqft $209
Subdivision Old Farm
MLS Listing ID 12388493
Sold Date 08/11/25
Style Ranch
Bedrooms 3
Full Baths 2
Year Built 1997
Annual Tax Amount $7,691
Tax Year 2024
Lot Dimensions 58X52X87X80X114
Property Sub-Type Detached Single
Property Description
Picture Perfect! Amazing ranch in Old Farm, quality built by Wisegarver, this floor plan features an open flow between the spacious living room and dining area-ideal for entertaining. The vaulted ceiling is highlighted by skylights. Double French doors lead to a chef's kitchen, complete with a center island, abundant storage and a sunlit breakfast area perfect for your morning coffee. Custom cabinetry and all appliances are included. The private primary suite provides a personal retreat, with an luxurious bath that has separate tub and walk-in shower. French doors partition the other bedrooms, guest bath, and laundry room. Additional amenities: new roof (Fall 2024), interior entirely painted 2024, central vac system, screened porch, deck, private grilling patio and minutes from University of Illinois campus.
Location
State IL
County Champaign
Area Champaign, Savoy
Rooms
Basement Crawl Space
Interior
Interior Features Cathedral Ceiling(s)
Heating Natural Gas, Forced Air
Cooling Central Air
Fireplaces Number 1
Fireplaces Type Gas Log
Fireplace Y
Appliance Range, Microwave, Dishwasher, Refrigerator, Washer, Dryer, Disposal, Stainless Steel Appliance(s)
Laundry In Unit
Exterior
Garage Spaces 2.0
Community Features Park, Sidewalks, Street Paved
Roof Type Asphalt
Building
Building Description Brick,Cedar, No
Sewer Public Sewer
Water Public
Structure Type Brick,Cedar
New Construction false
Schools
Elementary Schools Unit 4 Of Choice
Middle Schools Champaign/Middle Call Unit 4 351
High Schools Centennial High School
School District 4 , 4, 4
Others
HOA Fee Include None
Ownership Fee Simple
Special Listing Condition None
Read Less
Want to know what your home might be worth? Contact us for a FREE valuation!

Our team is ready to help you sell your home for the highest possible price ASAP

© 2025 Listings courtesy of MRED as distributed by MLS GRID. All Rights Reserved.
Bought with Mark Waldhoff • KELLER WILLIAMS-TREC





